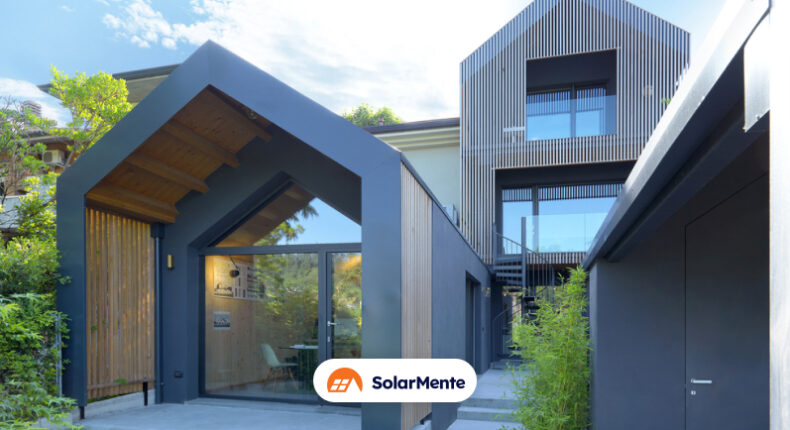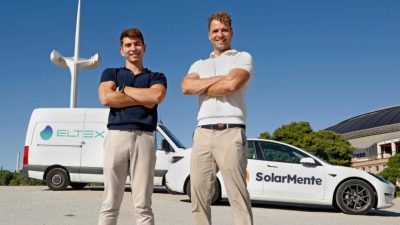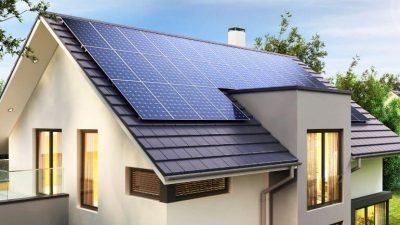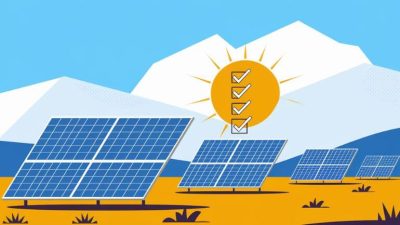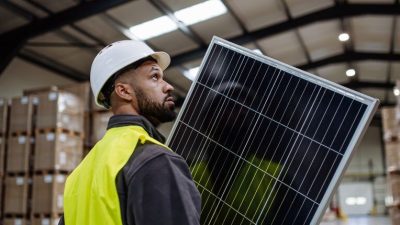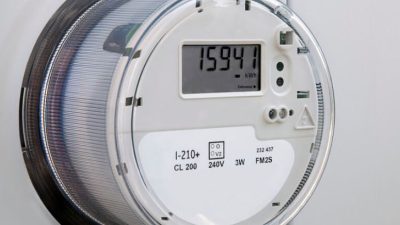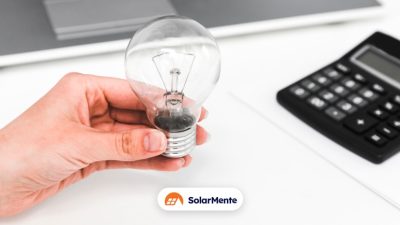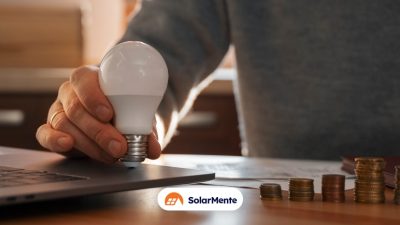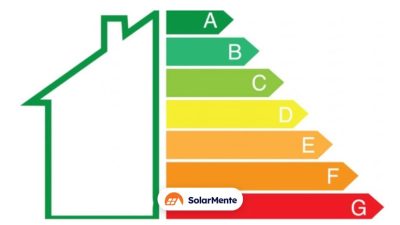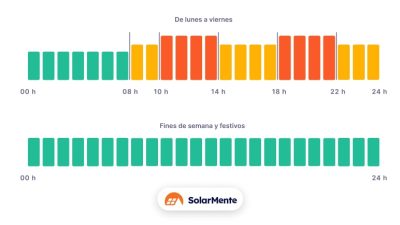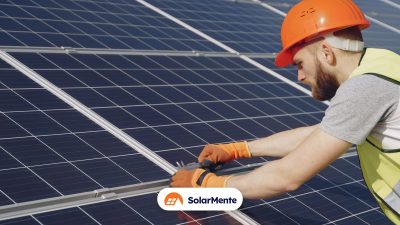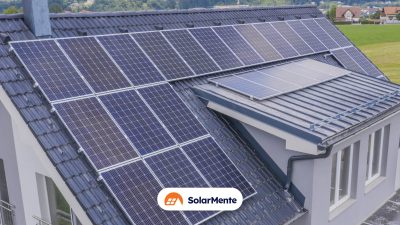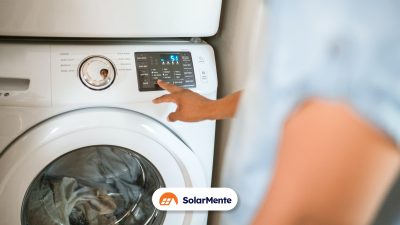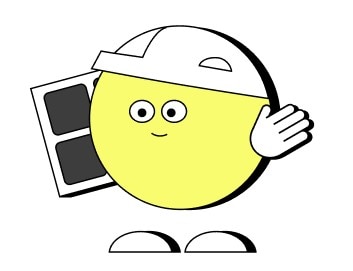The current energy and climate crisis has come to the forefront, where consumers have one main goal:
Change consumption habits and reduce carbon footprint as much as possible.
In this context, passive houses are a concept that is sounding more frequently in our daily lives, as well as being more accessible to the entire population. Nowadays, the construction of new houses must comply with certain sustainability regulations compiled under the Technical Building Code.
In fact, until a few years ago it was unthinkable to have a self-sufficient house that worked with natural resources, without the need to resort to the use of fossil fuels.
And it is not only Spanish households that are beginning to opt for this model, but also businesses and public institutions are also aware of the profitability it provides without incurring hardly any costs in electricity bills and avoiding the emission of polluting gases.
In this article we are going to tell you all the information about passive houses, going deeper into the following topics:
-
What is a passive or self-sufficient house.
-
Necessary conditions to acquire the Passivhaus certificate.
-
Current situation in Spain.
-
How much a passive house costs.
-
The profitability of a self-sufficient house.
What are passive houses?
A passive house, a term that comes from the German passivhaus, is a building that seeks to reduce energy demand as much as possible through the architecture of the design itself in energy production, heating and water heating.
In other words, a house with these characteristics manages to be self-sufficient and reduce energy consumption to high levels. Without going any further, this figure can reach up to 90% if we refer to a home with average consumption.
Imagine all the savings you can make. Gas and electricity bills would no longer be a problem for your household economy.
Is it enough to change our consumption habits? Certainly not.
Reducing energy consumption not only depends on how much we lower the thermostat temperature, wrap up warmer to combat high prices or get used to intense heat waves, but architecture is a very helpful factor that we easily forget.
Therefore, the orientation and insulation of the house allow us to make the best use of resources in order to maintain a pleasant and constant temperature throughout the year.
Another of the highlights of this type of construction is its bioclimatic design, which guarantees comfort with minimum energy consumption. In other words, it takes advantage of the environmental conditions, or rather, the climate and location, to optimise natural resources.
These criteria, together with a series of basic principles that all passive houses must comply with, can reduce the carbon footprint. Moreover, we are talking about a construction based on sustainable materials and techniques that do not emit greenhouse gases into the atmosphere.
For a house to be called a passive house, it must meet certain requirements that verify it.
Here we show you what they are.
What characteristics does a passive house have to meet in order to obtain Passivhaus certification?
Having a passive house does not happen overnight.
It is mandatory to meet certain conditions established under the Passive House Institute, an entity founded in 1996 in Germany to manage the recognition certificates.
And you may be wondering: is it only valid for new constructions?
The good news is that Spain allows this certification to be obtained for both new buildings and those that have already been refurbished.
In short, if you want to obtain the certificate and, of course, achieve a self-sufficient home, take note of the following requirements:
-
Good thermal insulation.
-
Superior quality windows and doors.
-
Absence of thermal bridges, such as corners, shafts or joints through which heat can be lost.
-
Air tightness.
-
Mechanical ventilation with heat recovery.
Thermal insulation
The first fundamental criterion is to have good thermal insulation with low transmittance to prevent heat loss in winter and to establish barriers to heat entry in summer.
Sounds perfect, but how can I achieve this for my home?
Well, insulation is placed in walls, ceilings or roofs and, to do so, you need to get materials that allow it.
Depending on the location and type of house, the same materials cannot be used.
In addition, it has an extra positive value for you: sound insulation.
In this case, no sound from outside will be able to affect or disturb you in your daily life.
Airtightness
Another essential concept in passive houses is airtightness. This refers to the fact that the enclosures of the house ensure that the building is airtight, thus preventing heat loss.
The key is to ensure that no gaps or cracks appear in the walls and cause air leakage.
To find out if this is a problem, the airtightness of a building is measured by means of pressure tests or blower door tests.
Note: Blower door tests are evaluation tests where a large fan is placed at the entrance of the building and attention is paid to how the air flows and circulates.
Mechanical ventilation of passive houses
Ventilation is another point to consider for the air conditioning of a self-sufficient home.
The use of mechanical ventilation allows you to enjoy clean air constantly in your home, recovering between 80 and 90% of the energy generated inside the building itself.
But the best of its potential lies in heat recovery. In short, you don’t need to ventilate your home every morning to breathe clean air.
This is how it works: the air that enters and leaves the house is able to maintain a pleasant atmosphere by preventing unwanted heat from entering and leaving.
In the same way, this technique controls the relative humidity and pollutant gases coming from the previous air by means of filtration systems.
Avoiding thermal bridges
Thermal bridges cannot be created either.
Let us be clear.
These elements are weak points in the construction or the structure itself that cause large heat losses and take us away from the comfort of our home, such as, for example, the frame of a window.
Detecting them does not require a complex process. They can be located by means of thermography, a technique for determining the temperature of the object or person to be studied.
If this is your case, it is necessary to remedy this point to be one step closer to obtaining your passive house.
Windows and doors
Two forgotten elements in our homes through which more heat escapes than we think. That is, windows and doors.
Have you ever noticed how the air enters when you are near your windows?
If so, it is seeping in and circulating as it pleases while the warmth in your home gradually fades away. In short, more heating costs.
And just by installing good windows, you don’t know how much you can save!
Because, hold on to what you have at hand: 25-30% of energy is lost due to lack of proper window insulation.
In order to keep your home well-ventilated, windows with 3 layers or glazing covered with PVC frames are used.
The orientation also plays a role, as they can generate solar gains, so north-facing windows are not the same as south-facing ones. The benefits are not the same.
Orientation, vegetation or wind exposure are elements that influence the choice of new windows.
Before moving on to the next point, don’t forget to pay attention to the doors. Their quality and location also influence insulation. Check that they do not become accidental ventilation points.
Finally, here are the rigorous criteria established by the Passive House Institute:
-
Primary energy demand (electricity, hot water and heating) may not exceed 120 kW/m2 per year.
-
Air tightness must meet the following: n50< 0.6/h.
-
The energy demand for heating and cooling must comply with the following: < 15 kWh/m² per year.
-
The thermal transmittance of the envelope must comply with the following formula: U = 0.8 W/m²K for walls with windows, and U = 0.15 W/m²K for opaque walls.
Don’t worry, you don’t have to calculate this data yourself, nor do you have to know it inside out, but you’ll know what to expect when the technician approved by the managing body verifies whether it meets the established criteria.
He will then pass on the information to the organisation to endorse it, and that’s it!
The importance of photovoltaic installations for self-sufficient homes
Passive houses are self-sufficient buildings whose energy (at least most of it) must be generated independently for self-consumption.
How can this be achieved?
By means of a photovoltaic system that produces electricity free of charge.
There are also new technologies such as passive solar energy, but it is still a somewhat expensive method that is still under development and, at present, acts as a complement to solar panels.
That said, the orientation of the house is key to maximising production. In Spain, the inclination ranges from 20-40º, depending on the geographical area, and the ideal orientation is south. In this way, you enjoy greater solar radiation during the day.
Passive houses in Spain: we assess the current market situation
During 2020 and 2021 the increase of passive houses has skyrocketed.
This idea or concept came from the hand of the German physicist Feist in 1991 who experimented his way of making houses in a different way. During that year, he started to build his own in the city of Darmstadt for a simple reason: he realised that one third of the energy came from heating.
A great expense that could be avoided. For this reason, he began his research into heat distribution, windows, ventilation systems and other components of a house. With all this, he achieved a striking result: an 87% reduction in energy compared to a conventional house.
And the pandemic has brought to light the evidence of the construction of houses: ventilation problems, poor air quality or real energy sieves. A full-blown ordeal.
This problem, together with the climate crisis we are experiencing, gives rise to a key point: the need for energy-efficient buildings.
Since 2012, the European Union has been working to ensure that all new homes built from 2021 onwards have almost zero energy consumption. And yes, in Spain too.
What was the first case that arose in this country?
In Moraleda de Zafayona (Granada), back in 2010. From that moment on, the projects intensified and there was a greater interest and concern for living in a space with outstanding comfort that, at the same time, increased economic savings.
At present, there are 229 projects with the certificate throughout Spain, according to the Passivhaus Building Platform, a non-profit association that promotes projects of this kind.
Passive house prices
The Passive House Institute establishes as one of its main goals to study the economic viability of this type of building.
How much does it cost to build a self-sufficient house, and is it worth it?
Take a look.
The construction of passive houses implies an increase in price of approximately 5%-6%, which can even reach up to 15%.
What does the variability of this percentage depend on?
The higher or lower extra cost to be paid depends on several factors such as the chosen finishes, the location of the house or the company chosen to perform the service.
But don’t forget that the investment offers you great benefits by saving more energy. Your financial savings are not affected and, at the same time, you are making a rational use of electricity to avoid damaging the environment…
Is it cost-effective to build a Passivhaus?
Bearing in mind that the cost overrun is around 5%, it is relevant to mention the quick return on investment and the profitability that investing in a passive house means for you:
-
The revaluation of the property. Just as solar energy is able to increase the value of the house, a Passivhaus certified building can increase its value by up to 20%.
-
You don’t have to worry about fluctuations in the price of electricity.
-
Great energy savings for your home, achieving up to 90% less electricity consumption.
-
The use of sustainable materials means that the construction of this type of home minimises the emission of harmful gases and protects the environment.
-
Improves air quality. They do not allow unwanted infiltrations from the outside.
Support for the construction of passive houses
In the same way that the government encourages the use of renewable energies and establishes aid for self-consumption, it offers a series of subsidies for the refurbishment of existing buildings in order to encourage energy efficiency and reduce consumption.
According to the IDAE, actions must fall within the following typologies in order to receive this aid:
-
Improvement of the energy efficiency of the thermal envelope.
-
Improving the energy efficiency of thermal and lighting installations.
-
Substitution of conventional energy for biomass in thermal installations.
-
Substitution of conventional energy by geothermal energy in thermal installations.
There is a fine print in all this. In certain situations, in order to benefit from these bonuses, it is necessary to reduce consumption by a specific percentage or improve the energy rating by one letter.
In any case, if you want to know more details, you can consult the information in this link.
The future of housing lies in self-sufficiency
It is true that passive houses require a higher investment and the market still has a long way to go, but the advantages are clear: significant energy savings and better air quality. Say goodbye to heating and say hello to better health.
For these reasons, homes and businesses are attracted to technologies of this scale.
In the end, passive architecture has a low energy consumption that could be supplied by renewable energies alone.
If you want to invest in your home, why not start with solar energy?
Before and after installation, our team will offer you the best options for your home.
Because not all cases are the same.
Frequently asked questions
How much does a passive house spend or consume?
Based on the standard consumption of a single-family home, i.e. around 15,500 kWh, self-sufficient houses manage to reduce this figure to 3,100 kWh or even reach zero consumption.
Can I convert my home into a passive house?
Any existing house can be converted into a passive house, although the most efficient ones are the newly built ones because they comply with the established standards.
However, a single-family house or a building can be renovated following the passivhaus concept to be closer to these standards. Ultimately, the aim is to reduce energy demand as much as possible by applying specific solutions contained in the buildings to be refurbished.

